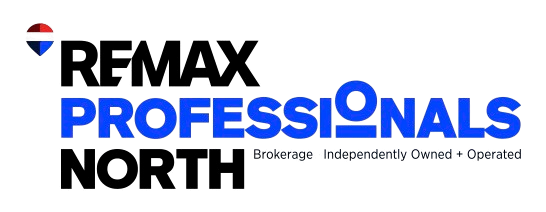LOT 104 PRECIPICE ROAD, Dysart et al (Dudley), Ontario, K0M1S0
- Schedule a Visit
- Request Information
- Mortgage Calculator
- Print Feature Sheet
Discover this rustic cabin nestled in the woods along the tranquil shores of Long Lake. With 109 feet of private waterfront, this one-bedroom cabin offers a serene escape and beautiful views of the lake. Long Lake is part of a two-lake chain with Miskawbi Lake, known for excellent lake trout fishing and a public boat launch. The lot is very private, and the shoreline opposite the property is undeveloped forest. The cabin is off-grid, featuring a wood stove that adds to its cozy and inviting atmosphere. Swimming is great off the dock, perfect for enjoying the lake's natural beauty. Long Lake is an ideal location for canoeing, kayaking, boating, and fishing, providing endless outdoor activities right at your doorstep. Escape the hustle and bustle of everyday life in this peaceful sanctuary. Located just 20 minutes from the village of Haliburton, you have easy access to all essentials, including restaurants, shopping, a hospital, and more. This property combines the best of both worlds a serene, rustic setting with the convenience of nearby amenities. (id:2471)

RE/MAX PROFESSIONALS NORTH, BROKERAGE* - Minden
- (705) 457-0364
- (705) 286-2911
- lisa@lisamercer.ca
- Schedule a Visit
- Request Information
- Mortgage Calculator
- Property Address: LOT 104 PRECIPICE ROAD, Dysart et al (Dudley), Ontario, K0M1S0
- Community Name: Dudley
- Property Type: Single Family
- Zoning Description: WR4L
- Title: Freehold
- Lot Size: 109 x 389 FT
- Acreage: 109 x 389 FT|1/2 - 1.99 acres
- Access: Year-round access, Private Docking
- Driveway: No Garage
- Total Parking Spaces: 1
- Waterfront Type: Waterfront
- Waterfront: Long Lake
- Structure Style: House
- Style: Detached
- Storeys: 1
- Floor Space: 0 - 699 sqft
- Bedrooms: 1
- Bathrooms: 1-Total 1-Partial
- Heating Type: Wood, Other
- Exterior Type: Wood
- Foundation Type: Wood/Piers
- View: Lake view, Direct Water View
- Hilly
| Type | Level | Dimensions |
|---|---|---|
| Kitchen | Main level | 3.33 m x 3.38 m |
| Living room | Main level | 3.78 m x 3.38 m |
| Bedroom | Main level | 3.51 m x 3.45 m |
| Bathroom | Main level | 2.31 m x 1 m |
Listing Office: RE/MAX Professionals North
This REALTOR.ca listing content is owned and licensed by REALTOR® members of The Canadian Real Estate Association. REALTOR®, MLS® and the associated logos are trademarks of the Canadian Real Estate Association. This website is operated by a brokerage or salesperson who is a member of The Canadian Real Estate Association and is licensed to trade residential and/or commercialreal estate. Any out of province listing content on this website is not intended to solicit a trade in real estate. Any consumers interested in out of province listings must contact a person who is licensed to trade in real estate in that province. All information displayed on this website is believed to be accurate but is not guaranteed and should be independently verified. No warranties or representations are made of any kind.
























Just a short walk from deeded access to beautiful Wenona...
- 3 Beds
- 1 Baths
Discover the potential of this charming country property, set on...
- 2 Beds
- 2 Baths
This website is operated by a member of The Canadian Real Estate Association (CREA). The content on this website is owned or controlled by CREA. By accessing this website, the user agrees to be bound by these terms of use as amended from time to time, and agrees that these terms of use constitute a binding contract between the user, and CREA.
The content on this website is protected by copyright and other laws, and is intended solely for the private, non-commercial use by individuals. Any other reproduction, distribution or use of the content, in whole or in part, is specifically prohibited. Prohibited uses include commercial use, "screen scraping", "database scraping", and any other activity intended to collect, store, reorganize or manipulate the content of this website.
REALTOR®, REALTORS®, and the REALTOR® logo are certification marks that are owned by REALTOR® Canada Inc. and licensed exclusively to The Canadian Real Estate Association (CREA). These certification marks identify real estate professionals who are members of CREA and who must abide by CREA's By-Laws, Rules, and the REALTOR® Code. The MLS® trademark and the MLS® logo are owned by CREA and identify the professional real estate services provided by members of CREA.
The information contained on this website is based in whole or in part on information that is provided by members of CREA, who are responsible for its accuracy. CREA reproduces and distributes this information as a service for its members, and assumes no responsibility for its completeness or accuracy.
We may at any time amend these Terms of Use by updating this posting. All users of this site are bound by these amendments should they wish to continue accessing the website, and should therefore periodically visit this page to review any and all such amendments.



































































































