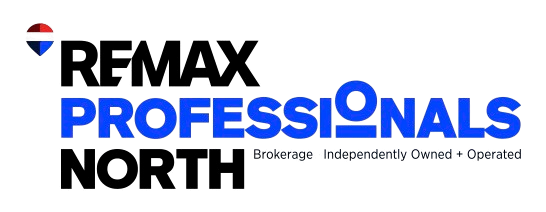17812 HIGHWAY 35, Algonquin Highlands (Stanhope), Ontario, K0M1S0
- Schedule a Visit
- Request Information
- Mortgage Calculator
- Print Feature Sheet
Welcome to your secluded cabin in the woods, offering 80 acres of privacy, natural beauty, and endless potential. This 2,000 square foot retreat features 4 bedrooms, 2 bathrooms and an open-concept living area, blending rustic charm with modern comforts. Recent upgrades include a new septic system, propane forced air furnace, drilled well, metal roof, and more. The property is a nature-lovers dream, with over 2,000 feet of frontage along Highway 35 plus additional access from Little Hawk Lake Road. The acreage features trails, wetlands, and abundant wildlife right from your doorstep, with the wetland area stretching toward Big Brother Lake, and direct access to 1000's of acres of Crown Land to explore and enjoy. An adjacent shed provides excellent storage, while the circular driveway off a year round municipally maintained road ensures easy access. Perfectly located just north of Carnarvon for daily essentials, 5 minutes to Alvin Johnson Park & Beach, 15 minutes to Minden, and only 2.5 hours from the GTA. Whether you're looking for a private home, recreational escape, hunting property, or future building opportunity, this property is a rare find. Book your private tour today! (id:2471)

RE/MAX PROFESSIONALS NORTH, BROKERAGE* - Minden
- (705) 457-0364
- (705) 286-2911
- lisa@lisamercer.ca
- Schedule a Visit
- Request Information
- Mortgage Calculator
- Property Address: 17812 HIGHWAY 35, Algonquin Highlands (Stanhope), Ontario, K0M1S0
- Community Name: Stanhope
- Property Type: Single Family
- Title: Freehold
- Lot Size: 2670.8 x 1348.4 FT
- Acreage: 2670.8 x 1348.4 FT
- Sewage Type: Septic System
- Water Type: Drilled Well
- Driveway: No Garage
- Total Parking Spaces: 10
- Maintenance Fee: 0.00
- Structure Style: House
- Style: Detached
- Floor Space: 2000 - 2500 sqft
- Bedrooms: 4
- Bathrooms: 2-Total
- Basement Type: None
- Heating Type: Propane, Forced air
- Cooling: None
- Exterior Type: Wood
- Fireplace Present: True
- Foundation Type: Wood/Piers
- Appliances Included: Water Heater - Tankless
- Structures: Shed
| Type | Level | Dimensions |
|---|---|---|
| Foyer | Main level | 2.4 m x 2.288 m |
| Kitchen | Main level | 3.357 m x 2.184 m |
| Living room | Main level | 6.093 m x 7.096 m |
| Dining room | Main level | 4.68 m x 4.681 m |
| Den | Main level | 4.194 m x 3.518 m |
| Bathroom | Main level | 2.115 m x 3.502 m |
| Bedroom | Upper Level | 2.87 m x 4.42 m |
| Bedroom | Upper Level | 2.87 m x 4.27 m |
| Bathroom | Upper Level | 3.025 m x 1.775 m |
| Bedroom | Upper Level | 2.87 m x 2.417 m |
| Office | Upper Level | 2.87 m x 2.42 m |
| Den | Upper Level | 2.87 m x 2.4 m |
| Bedroom | Upper Level | 2.87 m x 3.7 m |
Listing Office: Century 21 Granite Realty Group Inc.
This REALTOR.ca listing content is owned and licensed by REALTOR® members of The Canadian Real Estate Association. REALTOR®, MLS® and the associated logos are trademarks of the Canadian Real Estate Association. This website is operated by a brokerage or salesperson who is a member of The Canadian Real Estate Association and is licensed to trade residential and/or commercialreal estate. Any out of province listing content on this website is not intended to solicit a trade in real estate. Any consumers interested in out of province listings must contact a person who is licensed to trade in real estate in that province. All information displayed on this website is believed to be accurate but is not guaranteed and should be independently verified. No warranties or representations are made of any kind.






























This website is operated by a member of The Canadian Real Estate Association (CREA). The content on this website is owned or controlled by CREA. By accessing this website, the user agrees to be bound by these terms of use as amended from time to time, and agrees that these terms of use constitute a binding contract between the user, and CREA.
The content on this website is protected by copyright and other laws, and is intended solely for the private, non-commercial use by individuals. Any other reproduction, distribution or use of the content, in whole or in part, is specifically prohibited. Prohibited uses include commercial use, "screen scraping", "database scraping", and any other activity intended to collect, store, reorganize or manipulate the content of this website.
REALTOR®, REALTORS®, and the REALTOR® logo are certification marks that are owned by REALTOR® Canada Inc. and licensed exclusively to The Canadian Real Estate Association (CREA). These certification marks identify real estate professionals who are members of CREA and who must abide by CREA's By-Laws, Rules, and the REALTOR® Code. The MLS® trademark and the MLS® logo are owned by CREA and identify the professional real estate services provided by members of CREA.
The information contained on this website is based in whole or in part on information that is provided by members of CREA, who are responsible for its accuracy. CREA reproduces and distributes this information as a service for its members, and assumes no responsibility for its completeness or accuracy.
We may at any time amend these Terms of Use by updating this posting. All users of this site are bound by these amendments should they wish to continue accessing the website, and should therefore periodically visit this page to review any and all such amendments.































