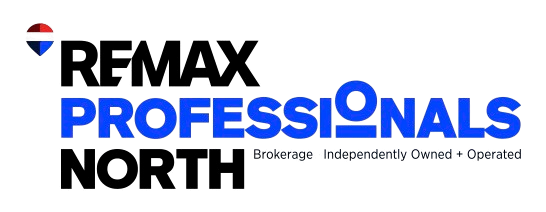1295 BINSCARTH TRAIL, Dysart et al (Guilford), Ontario, K0M1S0
- Schedule a Visit
- Request Information
- Mortgage Calculator
- Print Feature Sheet
Discover the beauty and privacy of this 98-acre parcel on the scenic Redstone River, with over 400 feet of riverfront and trails winding throughout. Rolling acreage, two streams, and an abundance of local wildlife create a true nature lovers paradise. The riverfront offers a private boat launch for your canoe, kayak, or fishing boat, and is also a wonderful spot for swimming on warm summer days. With easy access to several nearby lakes, the property is a hub for outdoor adventure. Located just 5 minutes from West Guilford for daily essentials and 15 minutes to Haliburton Village for shopping, dining, and amenities, this property offers both seclusion and convenience. A 220 sq ft, 4-season tiny home provides a cozy retreat for year-round use, featuring an open-concept kitchen and living area plus two lofts for sleeping or storage. The oversized wood boiler is more than capable of heating the tiny home and could support additional buildings in the future. The clearing is set back from the roadway with a driveway already installed, ensuring accessibility and privacy. Outdoor enthusiasts will appreciate the maple ridge with trails, previously tapped for maple syrup, and the 1-acre fenced enclosure with a chicken coop for hobby farming. With abundant wildlife and rolling forest, it also makes for excellent hunting property. Whether you envision a secluded getaway in the Highlands, a working hobby farm, or the perfect site for your dream home, this remarkable property is worth exploring. Book your private tour today and experience its natural beauty firsthand. (id:2471)

RE/MAX PROFESSIONALS NORTH, BROKERAGE* - Minden
- (705) 457-0364
- (705) 286-2911
- lisa@lisamercer.ca
- Schedule a Visit
- Request Information
- Mortgage Calculator
- Property Address: 1295 BINSCARTH TRAIL, Dysart et al (Guilford), Ontario, K0M1S0
- Community Name: Guilford
- Property Type: Single Family
- Lot Size: 459 x 3003.3 FT
- Acreage: 459 x 3003.3 FT|50 - 100 acres
- Access: Private Road
- Driveway: No Garage
- Total Parking Spaces: 20
- Waterfront Type: Waterfront on river
- Waterfront: Redstone River
- Maintenance Fee: 0.00
- Structure Style: House
- Floor Space: 0 - 699 sqft
- Bedrooms: 1
- Bathrooms: 1-Total 1-Partial
- Basement Type: None
- Cooling: None
- Exterior Type: Wood
- Appliances Included: Water Heater - Tankless
- Structures: Outbuilding
- Wooded area
- Irregular lot size
- Country residential
- Solar Equipment
| Type | Level | Dimensions |
|---|---|---|
| Kitchen | Lower level | 4.216 m x 2.311 m |
| Bedroom | Lower level | 1.321 m x 2.311 m |
| Bathroom | Lower level | 1.27 m x 1.498 m |
| Loft | Upper Level | 2.337 m x 2.311 m |
| Loft | Upper Level | 2.032 m x 2.311 m |
Listing Office: Century 21 Granite Realty Group Inc.
This REALTOR.ca listing content is owned and licensed by REALTOR® members of The Canadian Real Estate Association. REALTOR®, MLS® and the associated logos are trademarks of the Canadian Real Estate Association. This website is operated by a brokerage or salesperson who is a member of The Canadian Real Estate Association and is licensed to trade residential and/or commercialreal estate. Any out of province listing content on this website is not intended to solicit a trade in real estate. Any consumers interested in out of province listings must contact a person who is licensed to trade in real estate in that province. All information displayed on this website is believed to be accurate but is not guaranteed and should be independently verified. No warranties or representations are made of any kind.


















































Spacious and well laid out, 2 BR bungalow with great...
- 2 Beds
- 1 Baths
Move-In Ready Charm in the Heart of Haliburton Village! Looking...
- 3 Beds
- 1 Baths
A Sweet In-Town Package in the Heart of Haliburton! This...
- 3 Beds
- 1 Baths
This website is operated by a member of The Canadian Real Estate Association (CREA). The content on this website is owned or controlled by CREA. By accessing this website, the user agrees to be bound by these terms of use as amended from time to time, and agrees that these terms of use constitute a binding contract between the user, and CREA.
The content on this website is protected by copyright and other laws, and is intended solely for the private, non-commercial use by individuals. Any other reproduction, distribution or use of the content, in whole or in part, is specifically prohibited. Prohibited uses include commercial use, "screen scraping", "database scraping", and any other activity intended to collect, store, reorganize or manipulate the content of this website.
REALTOR®, REALTORS®, and the REALTOR® logo are certification marks that are owned by REALTOR® Canada Inc. and licensed exclusively to The Canadian Real Estate Association (CREA). These certification marks identify real estate professionals who are members of CREA and who must abide by CREA's By-Laws, Rules, and the REALTOR® Code. The MLS® trademark and the MLS® logo are owned by CREA and identify the professional real estate services provided by members of CREA.
The information contained on this website is based in whole or in part on information that is provided by members of CREA, who are responsible for its accuracy. CREA reproduces and distributes this information as a service for its members, and assumes no responsibility for its completeness or accuracy.
We may at any time amend these Terms of Use by updating this posting. All users of this site are bound by these amendments should they wish to continue accessing the website, and should therefore periodically visit this page to review any and all such amendments.



































































































































































