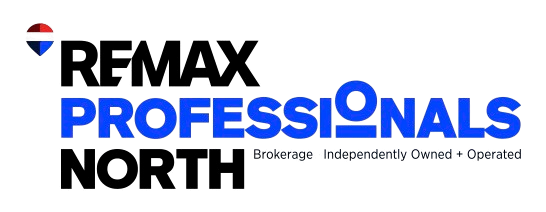1015 TREASURE DRIVE, Dysart et al (Harburn), Ontario, K0M1S0
- Schedule a Visit
- Request Information
- Mortgage Calculator
- Print Feature Sheet
Step inside this brand-new, 4600+ sq ft lakeside retreat on beautiful Haliburton Lake. This isn't just a cottage; it's a magazine-worthy masterpiece with premium finishes at every turn.The main level features a soaring cathedral great room with a propane fireplace and a composite deck with glass railing that overlooks the expansive, clear lake. Walking through the door the view will take your breath away, as will the kitchen - boasting high-end appliances and extensive custom cabinetry that extends into a practical mudroom with laundry. In addition to the open concept main areas, you'll find four spacious bedrooms and three elegant bathrooms, plus an office and a fantastic sunroom for those lazy afternoons.The walkout basement is ready for action with a home gym and a stylish bar, perfect for entertaining. The property sits on a level landscaped lot with prime shoreline, offering direct access to the clean, clear waters of one of the area's largest lakes, and it's just minutes from a convenient marina and Fort Irwin.With in-floor heating throughout the lower level and tiled areas, this home offers comfort and luxury in every season. This is the perfect blend of modern design and cottage country living. (id:2471)

RE/MAX PROFESSIONALS NORTH, BROKERAGE* - Minden
- (705) 457-0364
- (705) 286-2911
- lisa@lisamercer.ca
- Schedule a Visit
- Request Information
- Mortgage Calculator
- Property Address: 1015 TREASURE DRIVE, Dysart et al (Harburn), Ontario, K0M1S0
- Community Name: Harburn
- Property Type: Single Family
- Title: Freehold
- Lot Size: 107.3 x 263 FT
- Acreage: 107.3 x 263 FT|1/2 - 1.99 acres
- Sewage Type: Septic System
- Water Type: Lake/River Water Intake
- Access: Year-round access, Private Docking
- Driveway: No Garage
- Total Parking Spaces: 6
- Waterfront Type: Waterfront
- Waterfront: Haliburton Lake
- Amenities Nearby: Beach, Golf Nearby, Marina, Ski area
- Structure Style: House
- Style: Detached
- Storeys: 1
- Floor Space: 2000 - 2500 sqft
- Building Age: 0 to 5 years
- Bedrooms: 3 + 1
- Bathrooms: 3-Total
- Basement Type: N/A (Finished)
- Heating Type: Propane, Radiant heat
- Cooling: Central air conditioning
- Exterior Type: Stone, Wood
- Fireplace Present: True
- Foundation Type: Insulated Concrete Forms
- Structures: Deck, Dock
- View: Lake view, Direct Water View
Listing Offices: RE/MAX Professionals North
This REALTOR.ca listing content is owned and licensed by REALTOR® members of The Canadian Real Estate Association. REALTOR®, MLS® and the associated logos are trademarks of the Canadian Real Estate Association. This website is operated by a brokerage or salesperson who is a member of The Canadian Real Estate Association and is licensed to trade residential and/or commercialreal estate. Any out of province listing content on this website is not intended to solicit a trade in real estate. Any consumers interested in out of province listings must contact a person who is licensed to trade in real estate in that province. All information displayed on this website is believed to be accurate but is not guaranteed and should be independently verified. No warranties or representations are made of any kind.


















































This website is operated by a member of The Canadian Real Estate Association (CREA). The content on this website is owned or controlled by CREA. By accessing this website, the user agrees to be bound by these terms of use as amended from time to time, and agrees that these terms of use constitute a binding contract between the user, and CREA.
The content on this website is protected by copyright and other laws, and is intended solely for the private, non-commercial use by individuals. Any other reproduction, distribution or use of the content, in whole or in part, is specifically prohibited. Prohibited uses include commercial use, "screen scraping", "database scraping", and any other activity intended to collect, store, reorganize or manipulate the content of this website.
REALTOR®, REALTORS®, and the REALTOR® logo are certification marks that are owned by REALTOR® Canada Inc. and licensed exclusively to The Canadian Real Estate Association (CREA). These certification marks identify real estate professionals who are members of CREA and who must abide by CREA's By-Laws, Rules, and the REALTOR® Code. The MLS® trademark and the MLS® logo are owned by CREA and identify the professional real estate services provided by members of CREA.
The information contained on this website is based in whole or in part on information that is provided by members of CREA, who are responsible for its accuracy. CREA reproduces and distributes this information as a service for its members, and assumes no responsibility for its completeness or accuracy.
We may at any time amend these Terms of Use by updating this posting. All users of this site are bound by these amendments should they wish to continue accessing the website, and should therefore periodically visit this page to review any and all such amendments.



















































